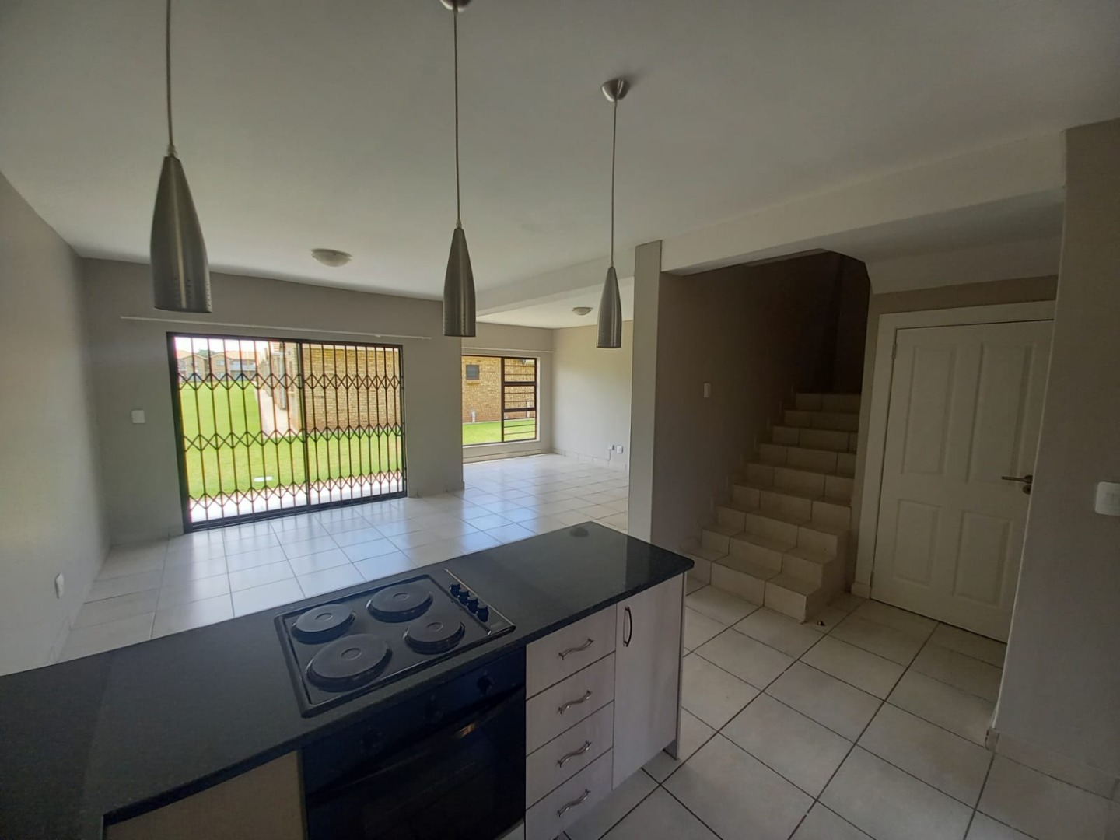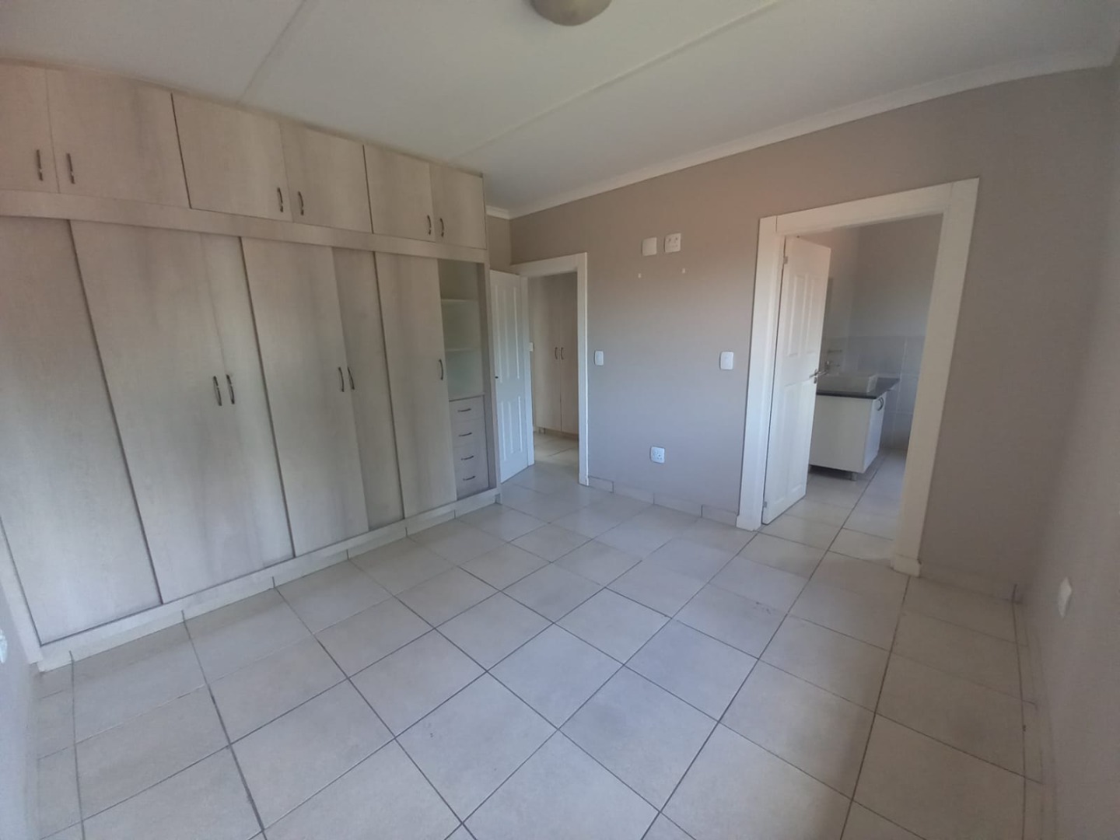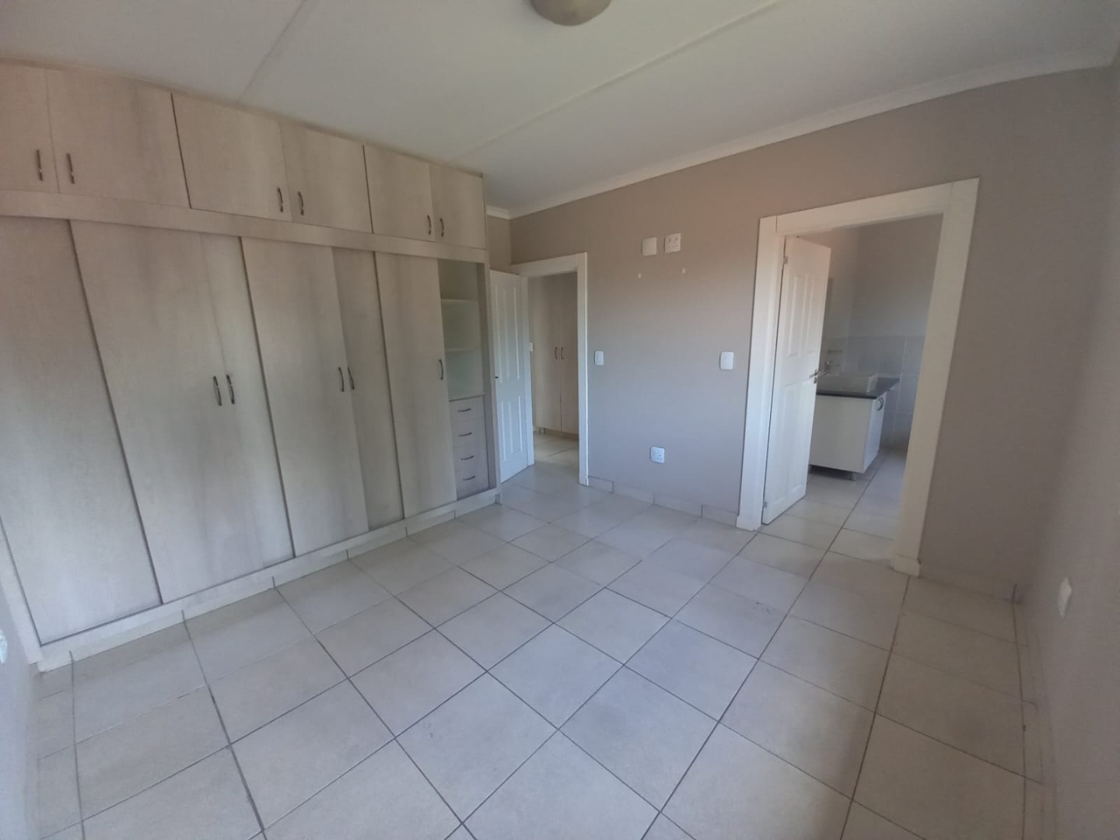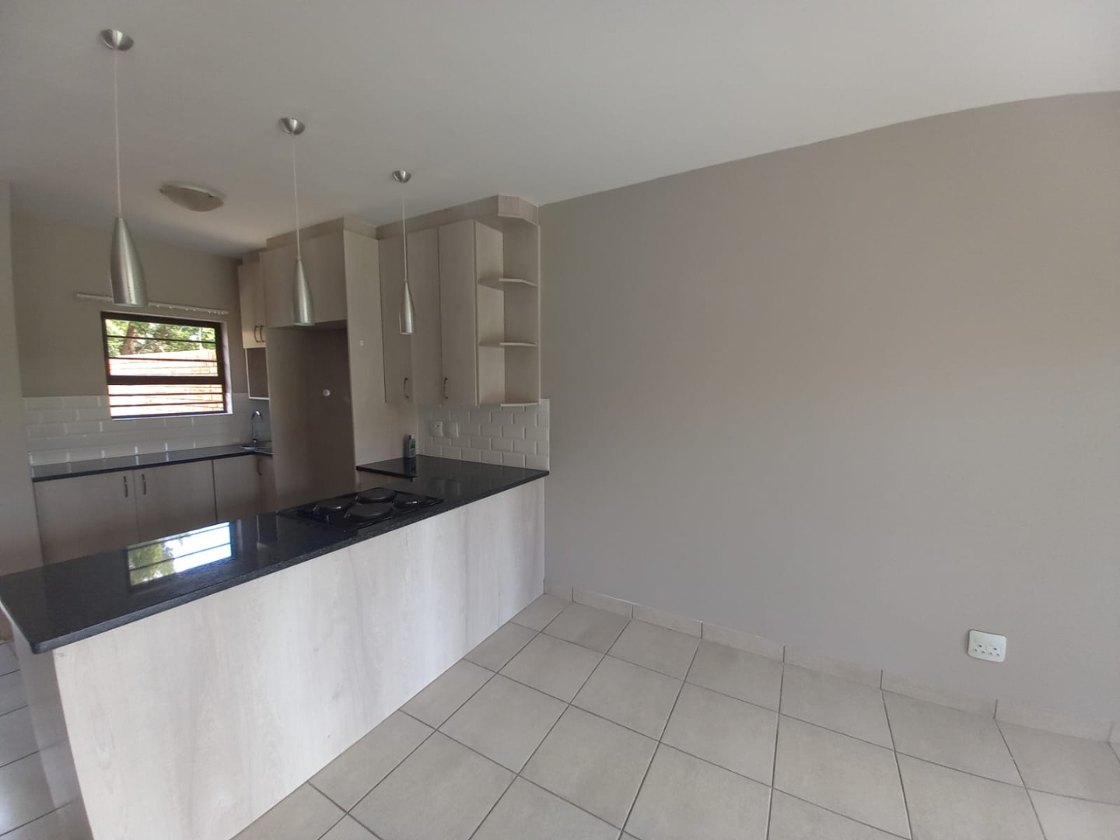- 3
- 2.5
- 1
- 350 m2
- 450 m2
Monthly Costs
Property description
Welcome to your new home! This modern and well-kept duplex offers comfortable and convenient living in a sought-after area.
Downstairs features an open-plan layout with a spacious lounge, dining area, and a well-equipped kitchen – perfect for family time or entertaining guests. A separate scullery adds practicality, and a guest toilet completes the ground floor.
Upstairs, you’ll find three generously sized bedrooms, all with ample cupboard space. The main bedroom boasts a full en-suite bathroom, while a second family bathroom serves the remaining two bedrooms.
The property also includes a single garage and a small, low-maintenance garden – ideal for those who prefer easy upkeep without compromising on outdoor space.
Don’t miss out on this perfect blend of style, space, and functionality!
Property Details
- 3 Bedrooms
- 2.5 Bathrooms
- 1 Garages
- 1 Ensuite
- 1 Lounges
- 1 Dining Area
Property Features
- Kitchen
- Guest Toilet
- Family TV Room
| Bedrooms | 3 |
| Bathrooms | 2.5 |
| Garages | 1 |
| Floor Area | 350 m2 |
| Erf Size | 450 m2 |
Contact the Agent

Cecile Strydom
Candidate Property Practitioner

Alta van Wyk
Full Status Property Practitioner









































