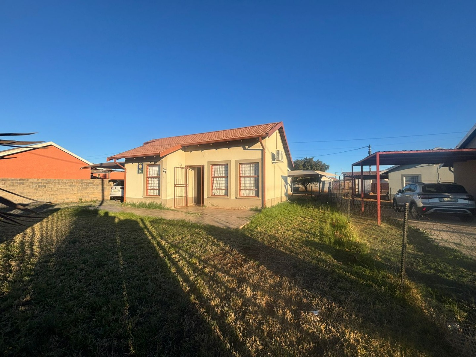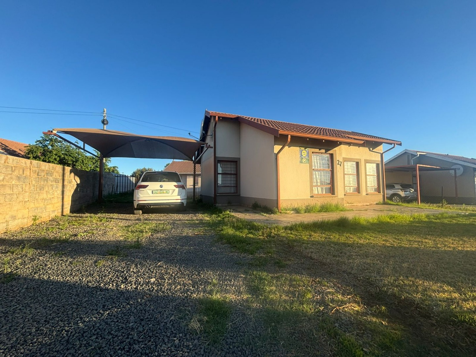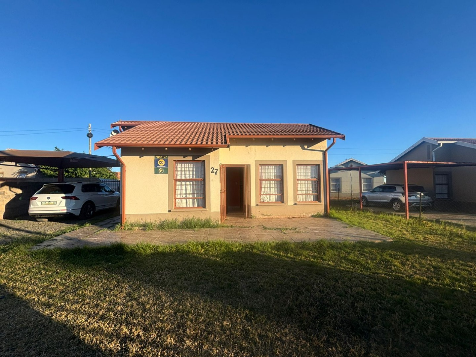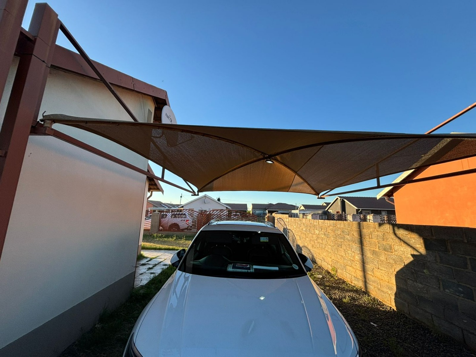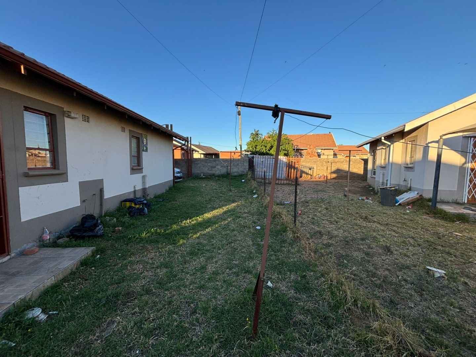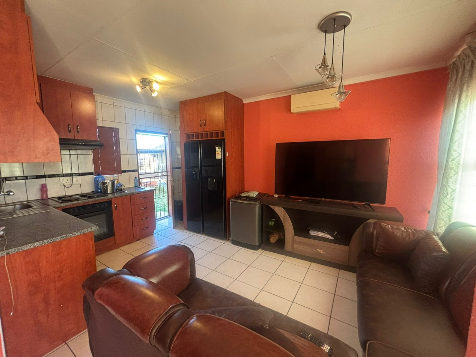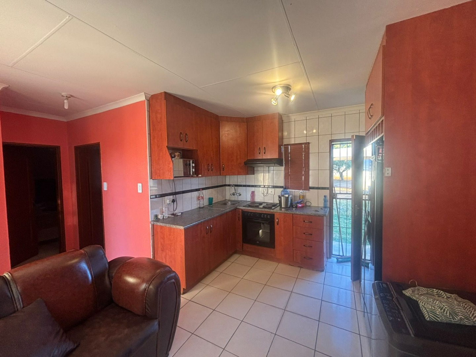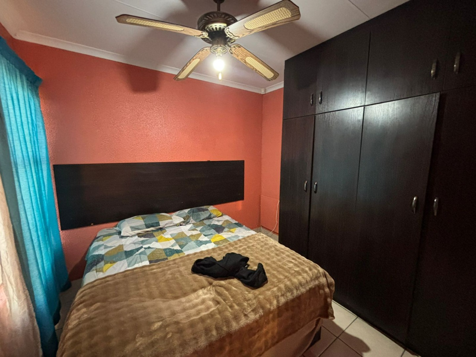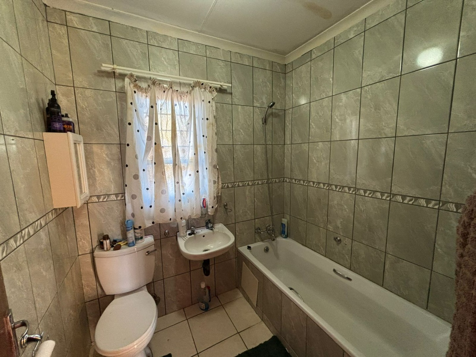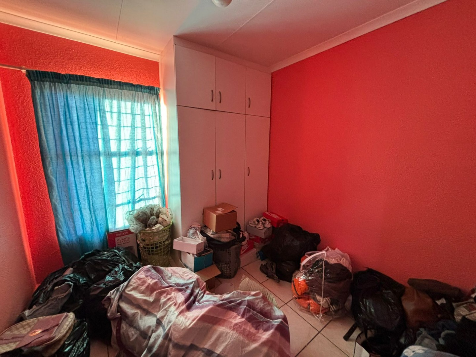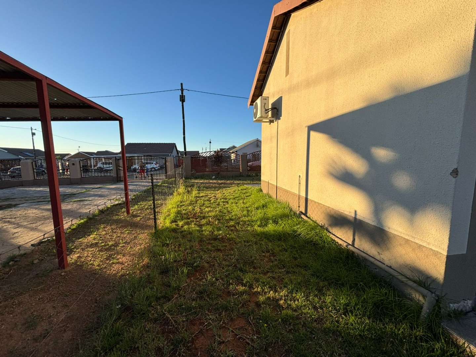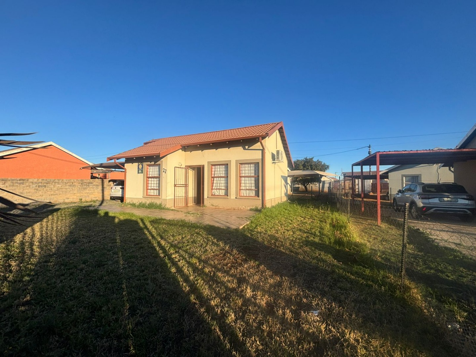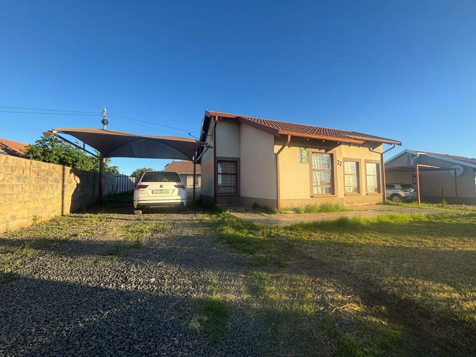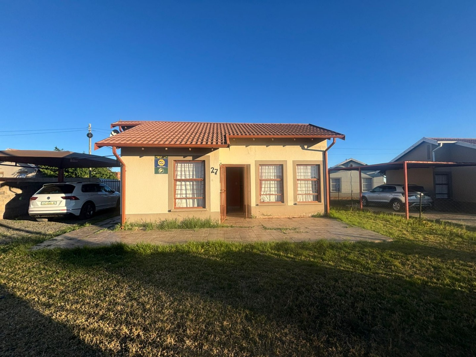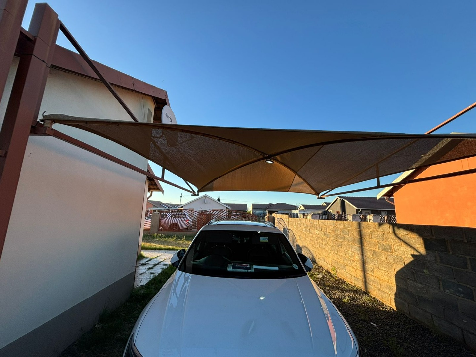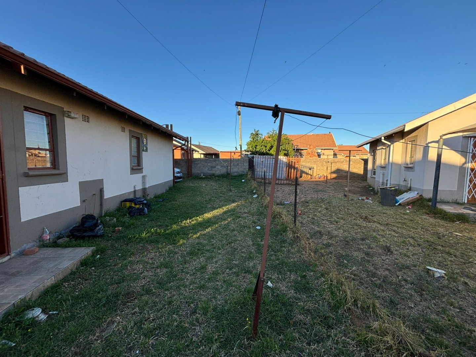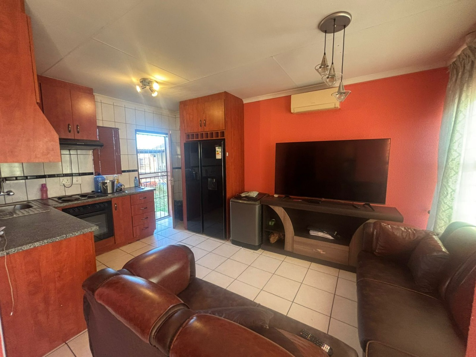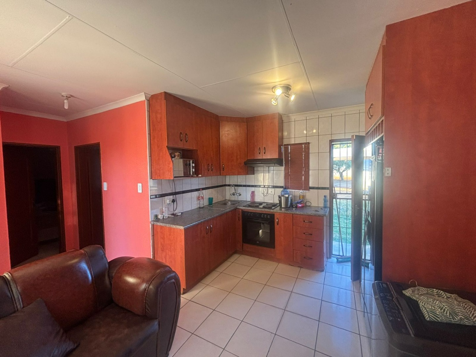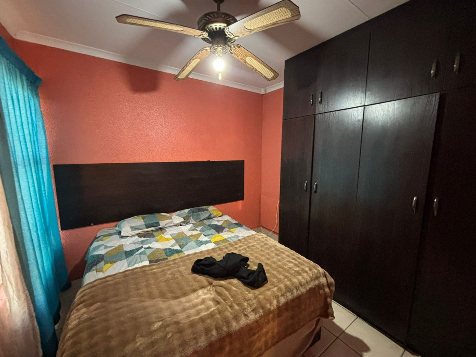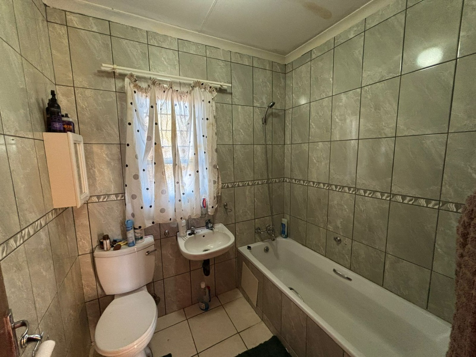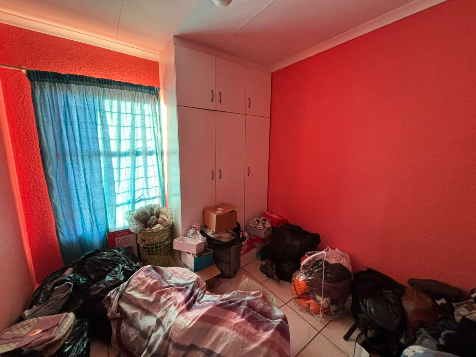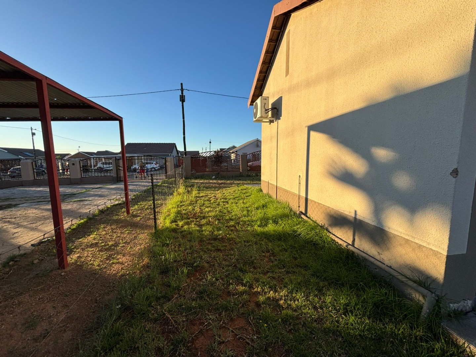- 2
- 1
- 180 m2
- 306.0 m2
Monthly Costs
Monthly Bond Repayment ZAR .
Calculated over years at % with no deposit. Change Assumptions
Affordability Calculator | Bond Costs Calculator | Bond Repayment Calculator | Apply for a Bond- Bond Calculator
- Affordability Calculator
- Bond Costs Calculator
- Bond Repayment Calculator
- Apply for a Bond
Bond Calculator
Affordability Calculator
Bond Costs Calculator
Bond Repayment Calculator
Contact Us

Disclaimer: The estimates contained on this webpage are provided for general information purposes and should be used as a guide only. While every effort is made to ensure the accuracy of the calculator, RE/MAX of Southern Africa cannot be held liable for any loss or damage arising directly or indirectly from the use of this calculator, including any incorrect information generated by this calculator, and/or arising pursuant to your reliance on such information.
Mun. Rates & Taxes: ZAR 1.00
Monthly Levy: ZAR 0.00
Special Levies: ZAR 0.00
Property description
Located in the established Kimberley suburb of Roodepan, this property offers convenient access to local amenities and a community setting. This single-story detached home presents a practical and secure living opportunity. The property features a light-coloured exterior and a well-maintained terracotta-tiled roof, contributing to its neat kerb appeal. A spacious front yard offers potential for landscaping, while the gravel driveway leads to multiple carports, providing ample off-street parking for up to four vehicles. Security is enhanced with security bars on windows, a main security gate, and visible ADT security features, ensuring peace of mind. Step inside to discover an inviting open-plan layout seamlessly connecting the kitchen and lounge area. The functional U-shaped kitchen is equipped with modern wooden cabinetry, a built-in oven, hob, and extractor fan, offering ample storage and a practical workspace. The lounge benefits from an air conditioning unit and consistent tiled flooring throughout, ensuring comfort and easy maintenance. While some accent walls feature bold colours, these can be easily customised to personal taste. The home comprises two comfortable bedrooms, each featuring built-in wardrobes for convenient storage and durable tiled flooring. One bedroom includes a ceiling fan for added comfort. The single bathroom is fully tiled, offering a bathtub with a shower attachment, a wall-mounted sink, and a toilet, providing all essential amenities. A window in the bathroom allows for natural light and ventilation. With an erf size of 306 sqm and a floor size of 180 sqm, this property offers a manageable footprint. The outdoor space includes a front yard with potential for gardening and two functional carports providing sheltered parking. The property is secured with fencing and an access gate, enhancing privacy and safety. Key Features: * 2 Bedrooms * 1 Bathroom * 1 Kitchen * 1 Dining Room * 1 Lounge * 4 Parking spaces (carports) * Erf Size: 306 sqm * Floor Size: 180 sqm * Open-plan living area * Built-in wardrobes * Security features (bars, gate, fence)
Property Details
- 2 Bedrooms
- 1 Bathrooms
- 1 Lounges
- 1 Dining Area
Property Features
- Fence
- Access Gate
- Kitchen
| Bedrooms | 2 |
| Bathrooms | 1 |
| Floor Area | 180 m2 |
| Erf Size | 306.0 m2 |
Contact the Agent

Luhan Carstens
Full Status Property Practitioner
