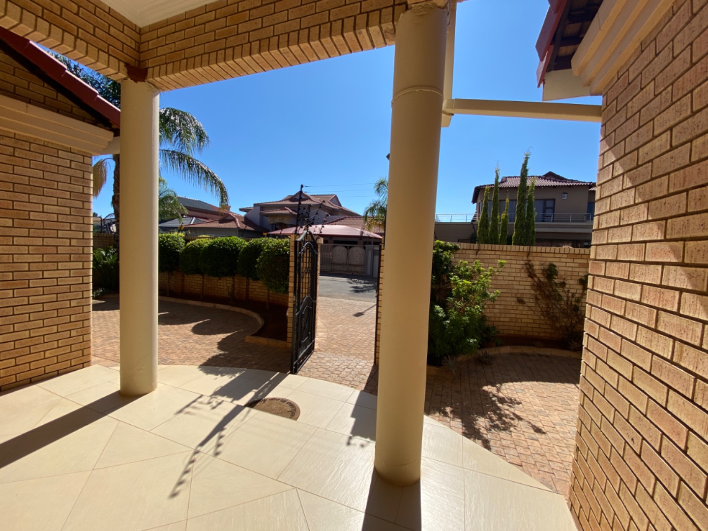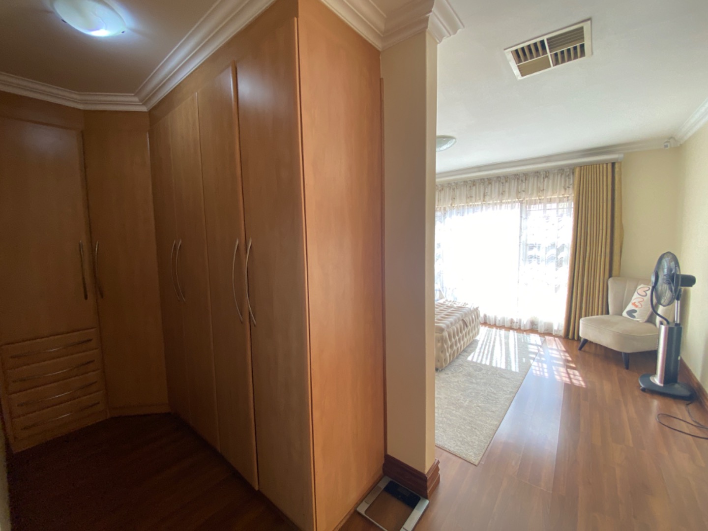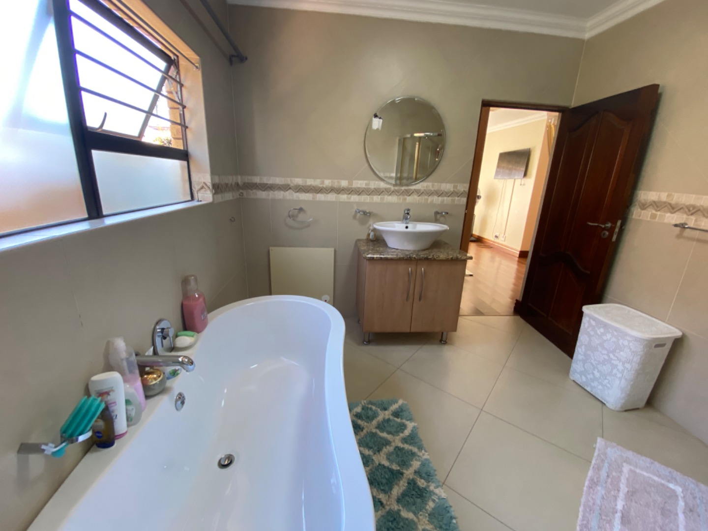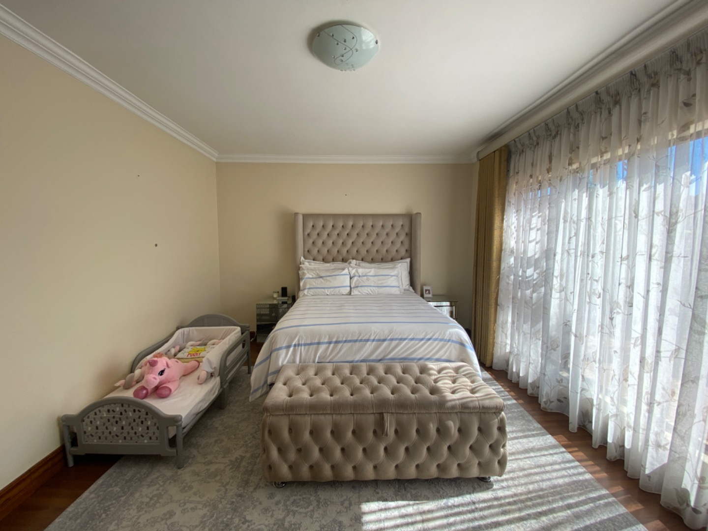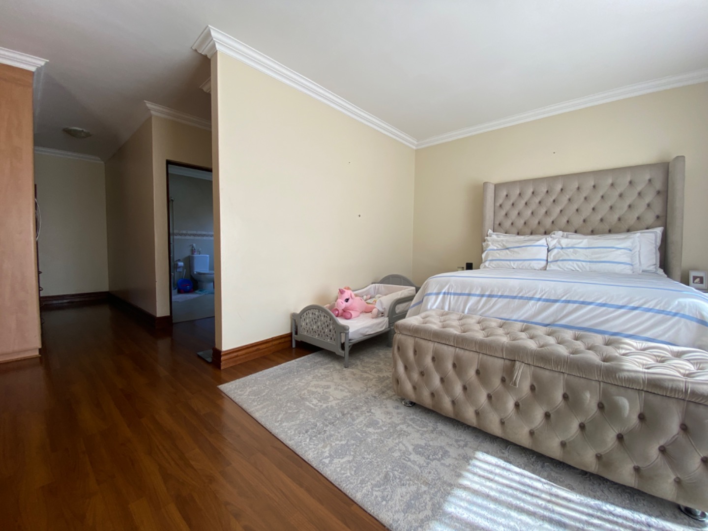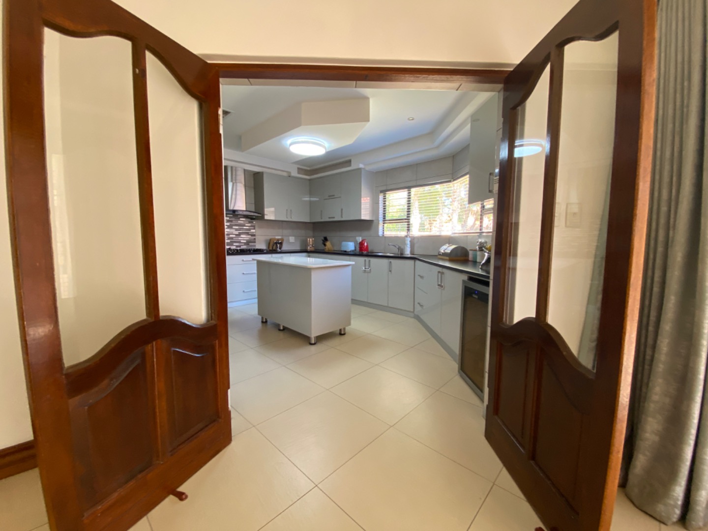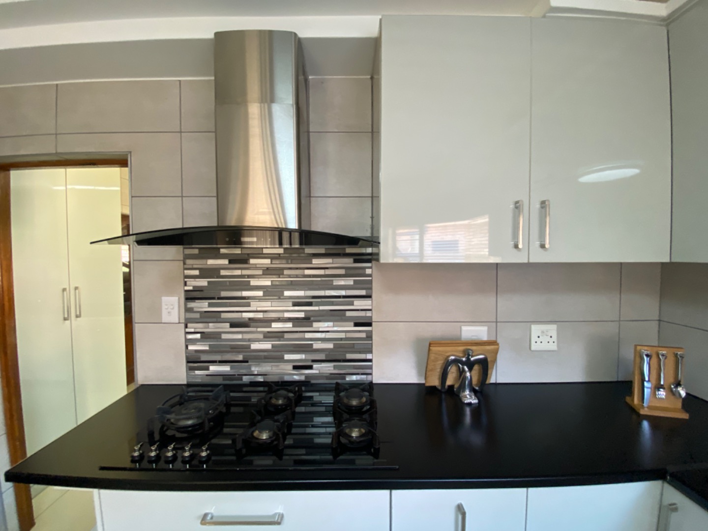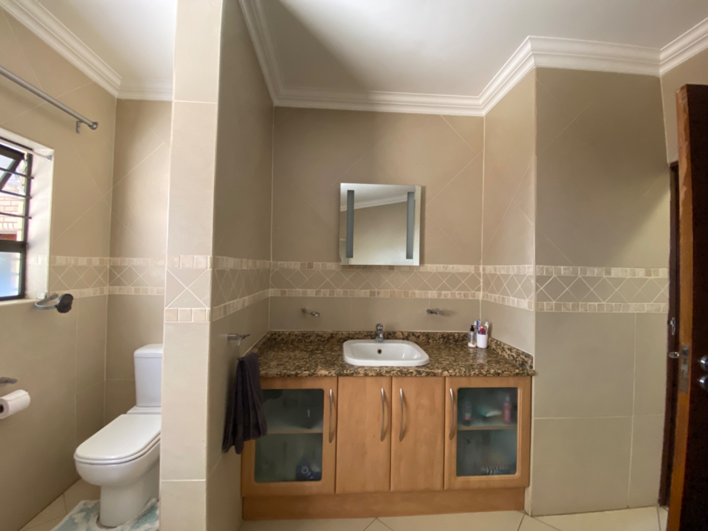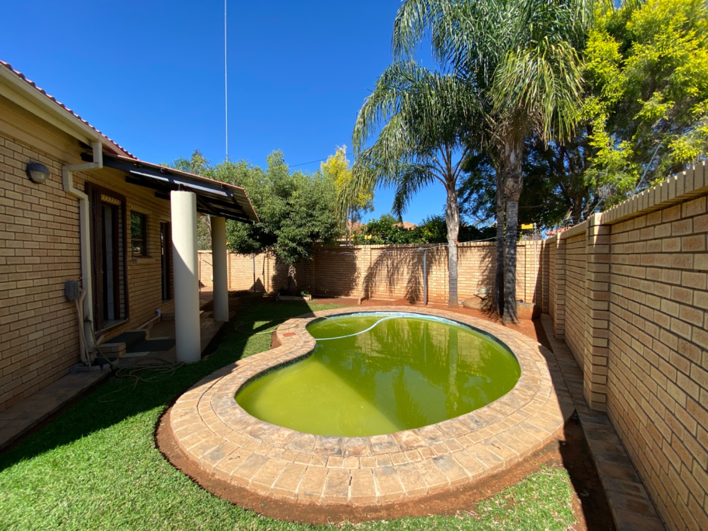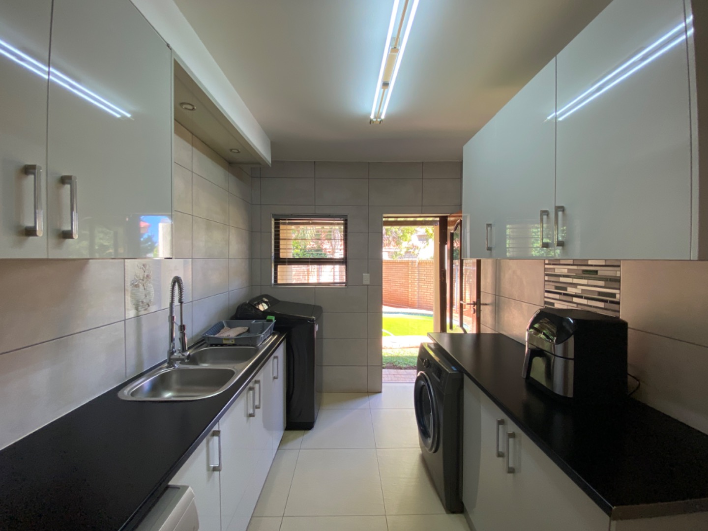- 4
- 2
- 2
- 760 m2
Monthly Costs
Monthly Bond Repayment ZAR .
Calculated over years at % with no deposit. Change Assumptions
Affordability Calculator | Bond Costs Calculator | Bond Repayment Calculator | Apply for a Bond- Bond Calculator
- Affordability Calculator
- Bond Costs Calculator
- Bond Repayment Calculator
- Apply for a Bond
Bond Calculator
Affordability Calculator
Bond Costs Calculator
Bond Repayment Calculator
Contact Us

Disclaimer: The estimates contained on this webpage are provided for general information purposes and should be used as a guide only. While every effort is made to ensure the accuracy of the calculator, RE/MAX of Southern Africa cannot be held liable for any loss or damage arising directly or indirectly from the use of this calculator, including any incorrect information generated by this calculator, and/or arising pursuant to your reliance on such information.
Mun. Rates & Taxes: ZAR 2935.00
Property description
Modern Family Home with Premium Features – 12 Ceres Street, Hillcrest, Kimberley.....
Situated at 12 Ceres Street, Hillcrest, this beautifully designed modern home offers a perfect blend of elegance and practicality. Built to maximize the 760m² stand without compromising outdoor entertainment, the property features a swimming pool and a well-maintained garden, making it an ideal family retreat.
From the moment you enter, the grand entrance hall impresses with its double-lofted ceiling and stunning chandelier, creating a sense of sophistication and space. A cobble-paved driveway and neatly landscaped front garden lead to the motorized electronic gate, ensuring both security and convenience. The property includes a spacious double garage with an extra section for additional storage, fitted with a remote-controlled roller shutter door. For those needing additional parking, there is a carport accommodating up to three vehicles.
Inside, the home boasts a sleek, polished tiled floor throughout, except in the bedrooms, which feature rich dark mahogany laminate flooring. A water-cooled temperature control system ensures comfort throughout the home, providing efficient climate regulation year-round.
To the left of the entrance hall, a large formal lounge offers a tranquil space for relaxation or entertaining guests. To the right, the home flows seamlessly into a spacious family TV and living room, complete with a built-in braai area, perfect for entertaining. The long rectangular dining room leads through glass doors into a magnificent modern kitchen, equipped with Smartstone and granite countertops, ample cupboard space, a gas hob, and an electric oven. A separate scullery and laundry room provide additional practicality.
The home offers four generously sized bedrooms, each with built-in cupboards and large aluminum-framed windows, enhancing natural light. An additional office space makes it ideal for professionals working from home. Throughout the house, the finishes are immaculate, and the property is in near-new condition, reflecting meticulous care and maintenance.
For added convenience, the home includes a JoJo water storage tank, ensuring efficiency in water usage. This stunning property is secure, well-maintained, and move-in ready, offering a comfortable lifestyle in one of Kimberley’s most sought-after neighborhoods.
Don't miss the opportunity to make this exceptional home yours. Contact us today to arrange a viewing!
Property Details
- 4 Bedrooms
- 2 Bathrooms
- 2 Garages
- 1 Ensuite
- 2 Lounges
- 1 Dining Area
Property Features
- Study
- Patio
- Pool
- Laundry
- Storage
- Aircon
- Access Gate
- Kitchen
- Built In Braai
- Pantry
- Guest Toilet
- Irrigation System
- Paving
- Garden
- Family TV Room
| Bedrooms | 4 |
| Bathrooms | 2 |
| Garages | 2 |
| Erf Size | 760 m2 |

