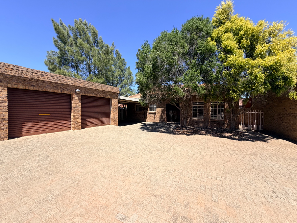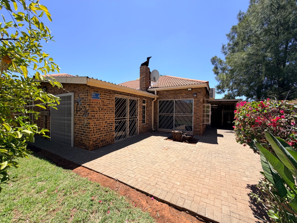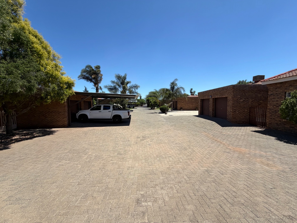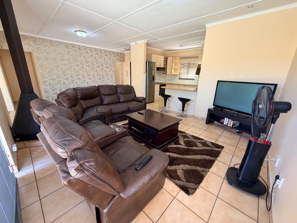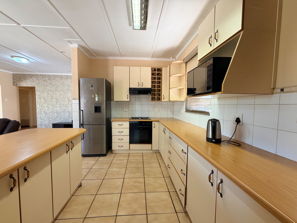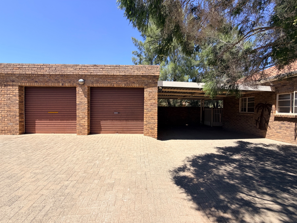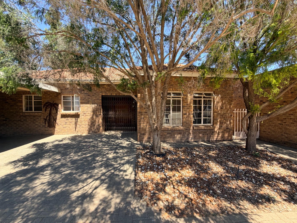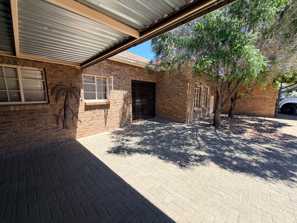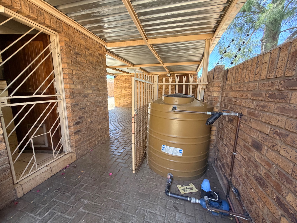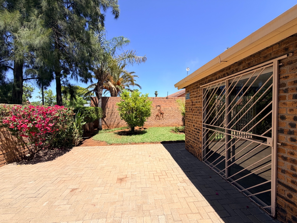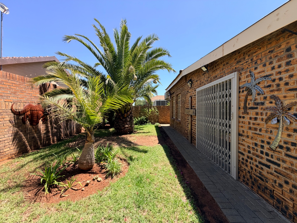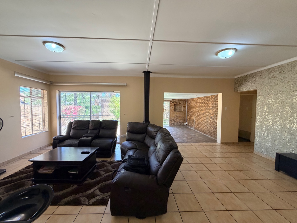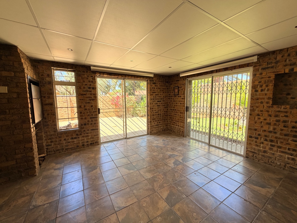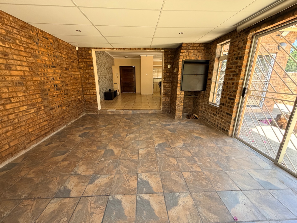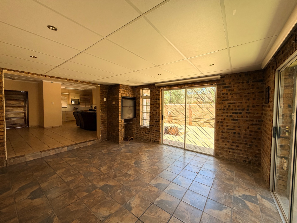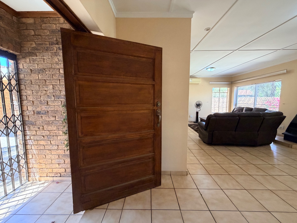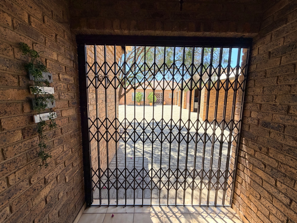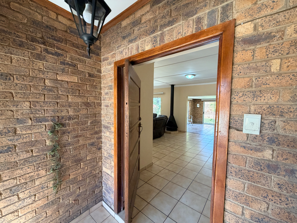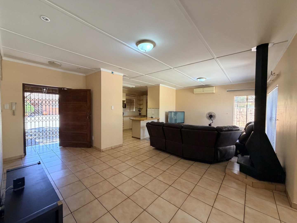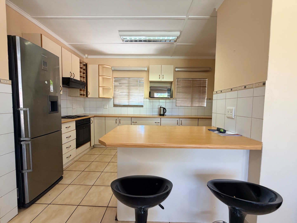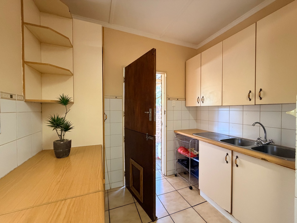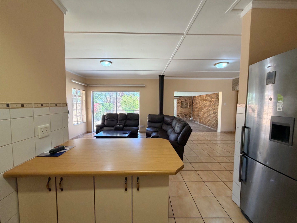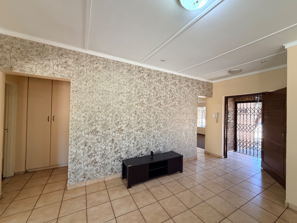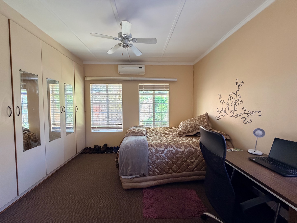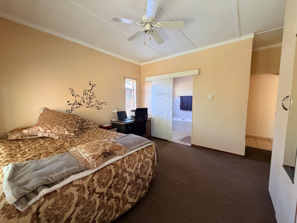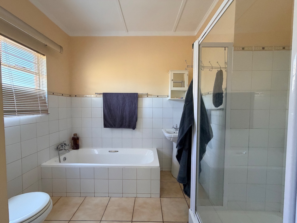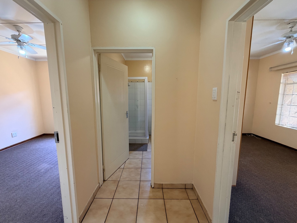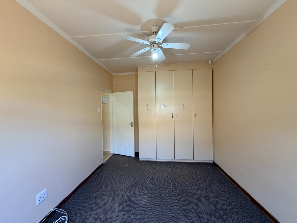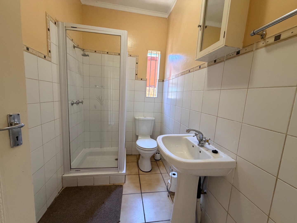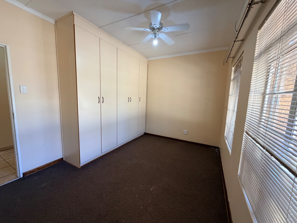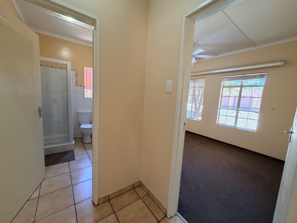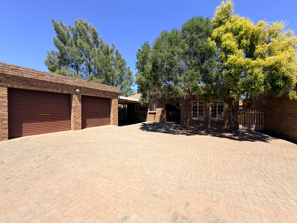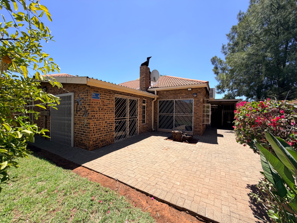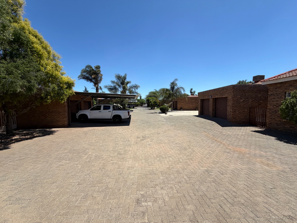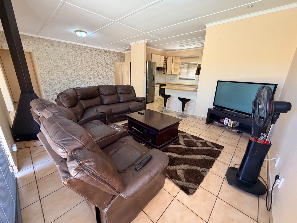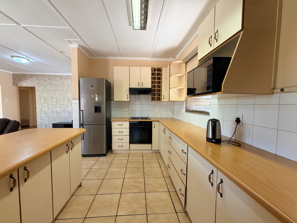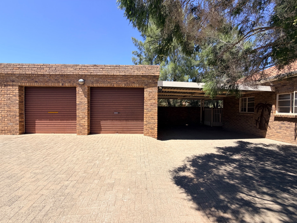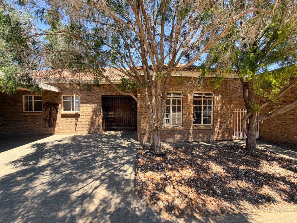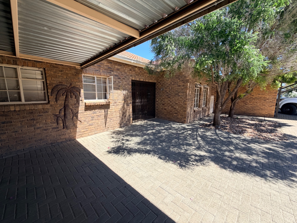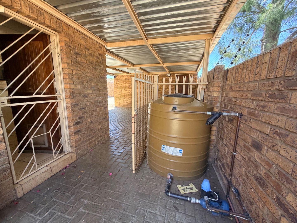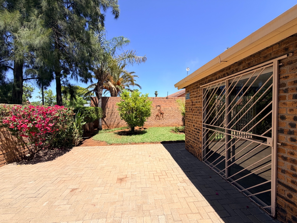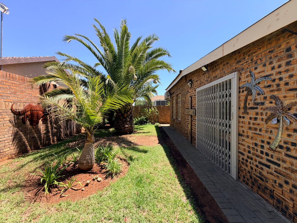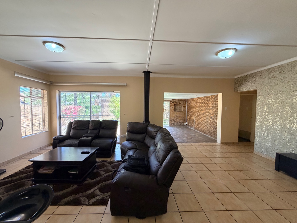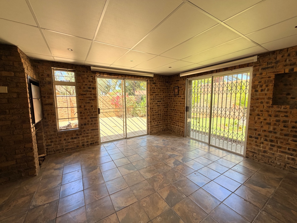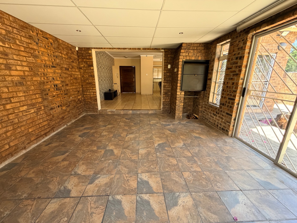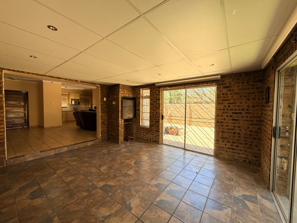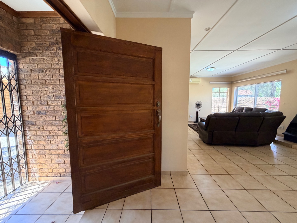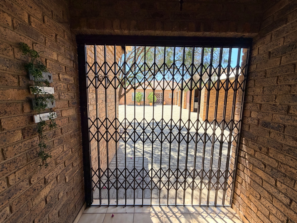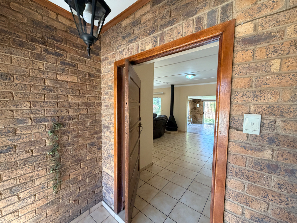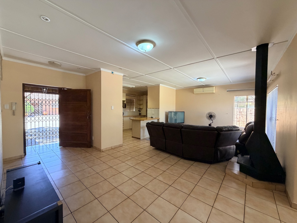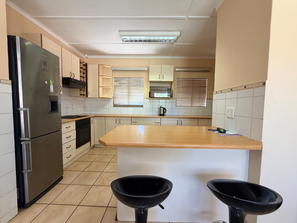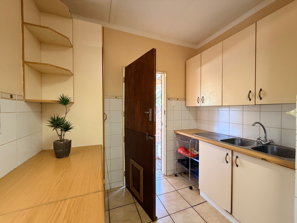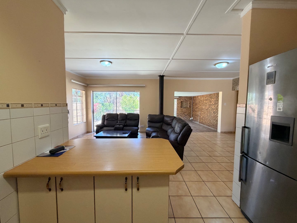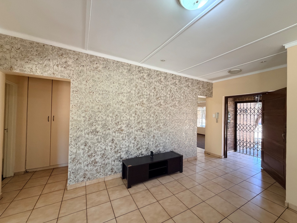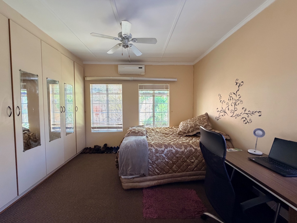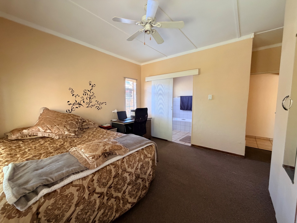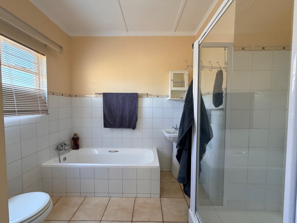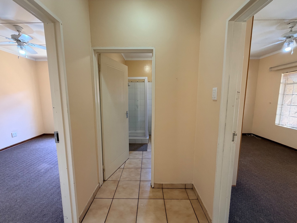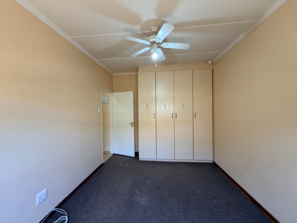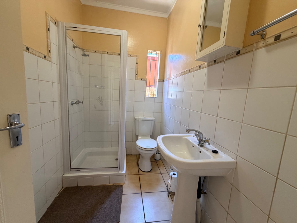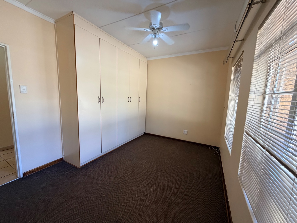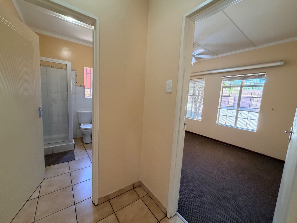- 3
- 2
- 2
- 475.0 m2
Monthly Costs
Monthly Bond Repayment ZAR .
Calculated over years at % with no deposit. Change Assumptions
Affordability Calculator | Bond Costs Calculator | Bond Repayment Calculator | Apply for a Bond- Bond Calculator
- Affordability Calculator
- Bond Costs Calculator
- Bond Repayment Calculator
- Apply for a Bond
Bond Calculator
Affordability Calculator
Bond Costs Calculator
Bond Repayment Calculator
Contact Us

Disclaimer: The estimates contained on this webpage are provided for general information purposes and should be used as a guide only. While every effort is made to ensure the accuracy of the calculator, RE/MAX of Southern Africa cannot be held liable for any loss or damage arising directly or indirectly from the use of this calculator, including any incorrect information generated by this calculator, and/or arising pursuant to your reliance on such information.
Monthly Levy: ZAR 400.00
Property description
Sole Mandate. This highly sought-after property is perfectly positioned within a small, gated complex in Carters Glen, offering privacy, space, and peace of mind. One of only eight freehold units, this corner property enjoys the unique advantage of dual street access — through the main complex gate and directly via its double lock-up garage.
Set on a generous 475m² stand, the home features a double garage plus an additional double carport, ensuring ample parking space for family and guests. The neatly paved common areas and private front garden create a welcoming suburban atmosphere.
Through an extra-large solid wooden front door, you’re greeted by an inviting open-plan lounge, dining room, and kitchen. The living area features a built-in fireplace, creating warmth and ambiance for family gatherings. The home is tiled throughout, except for the bedrooms which are comfortably carpeted.
Accommodation includes three well-sized bedrooms, each with ceiling fans, built-in cupboards, and plenty of natural light. The main bedroom offers a full en-suite bathroom with bath, shower, and toilet, while a second bathroom with shower and toilet serves the remaining bedrooms.
An entertainment room with built-in braai leads out through sliding doors to a private, secluded back garden—perfect for weekend relaxation or entertaining friends.
The complex is fully walled and equipped with electric fencing, ensuring peace of mind in a secure environment. The unit also has its own jojo tank for Kimberley’s water interruptions.
Whether you’re a young family starting out or a retired couple looking for comfort and safety, this property is a complete package in one of Kimberley’s most desirable neighbourhoods.
Property Details
- 3 Bedrooms
- 2 Bathrooms
- 2 Garages
- 1 Ensuite
- 1 Lounges
Property Features
- Aircon
- Pets Allowed
- Fence
- Access Gate
- Kitchen
- Built In Braai
- Fire Place
- Guest Toilet
- Paving
- Garden
| Bedrooms | 3 |
| Bathrooms | 2 |
| Garages | 2 |
| Erf Size | 475.0 m2 |
